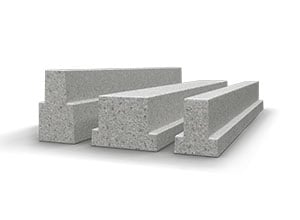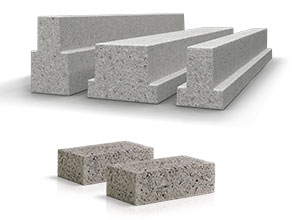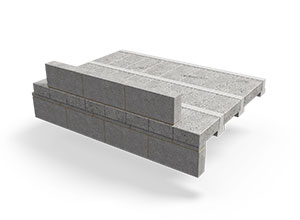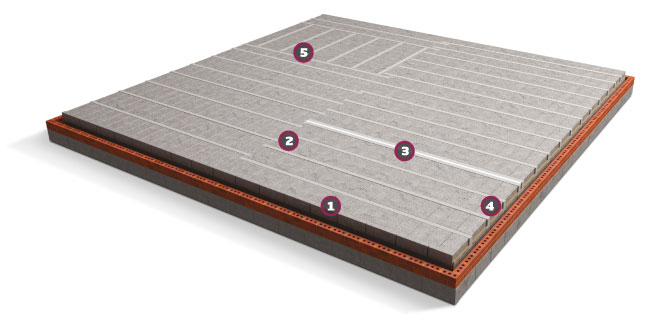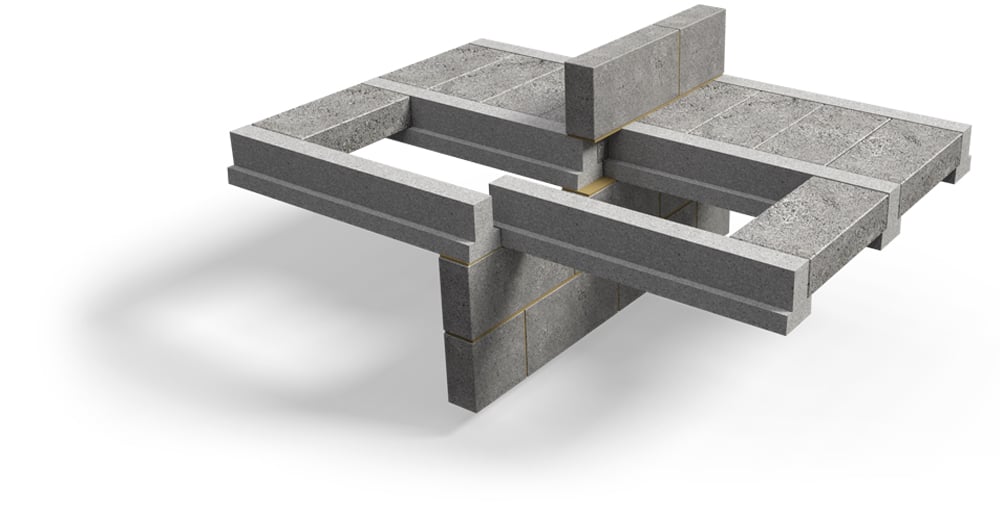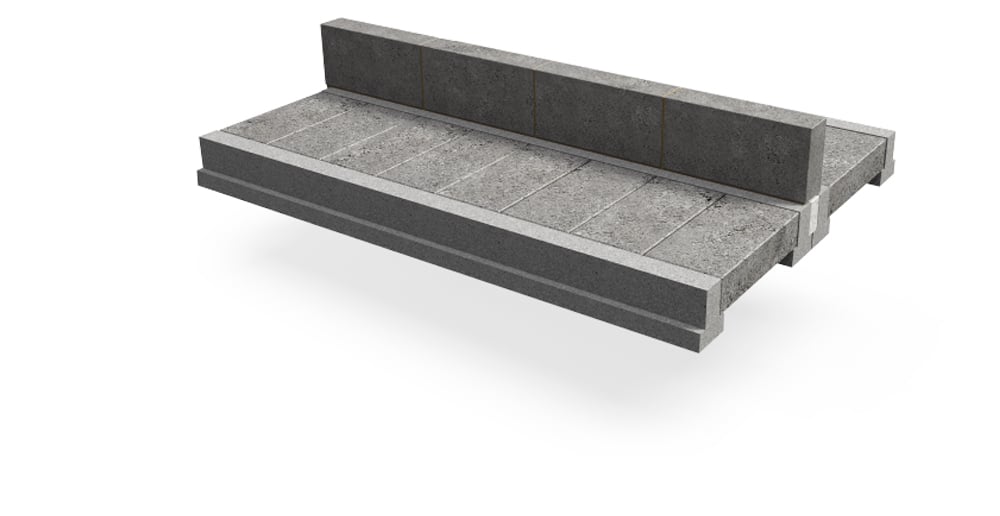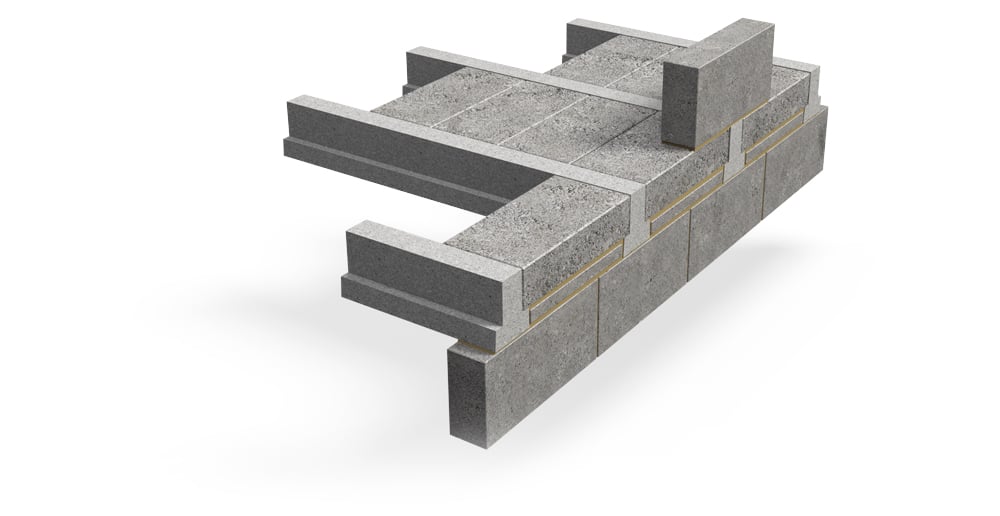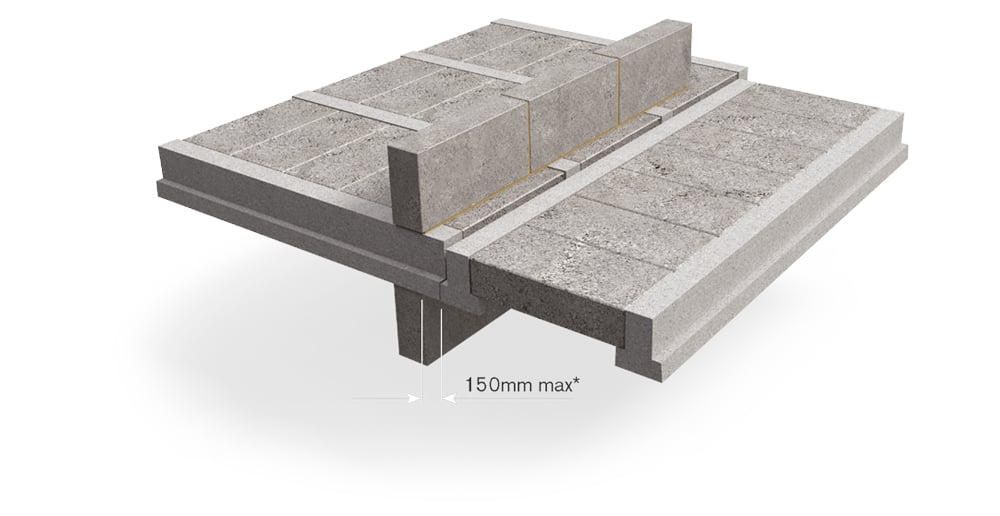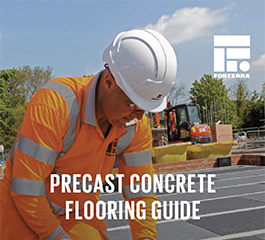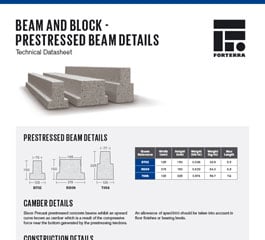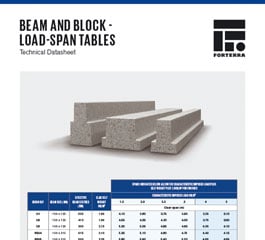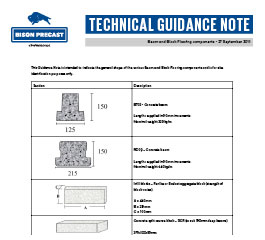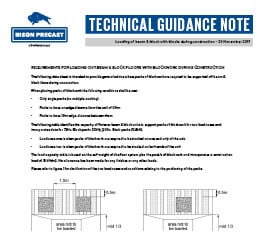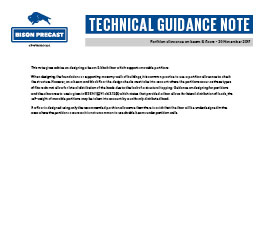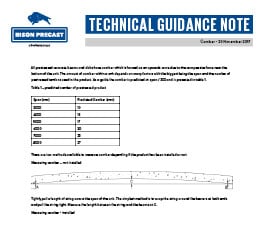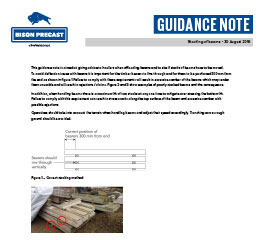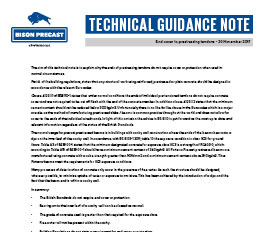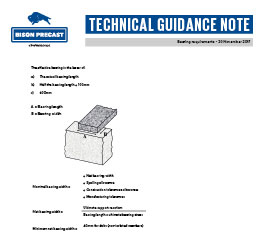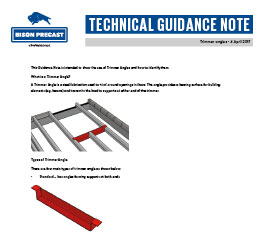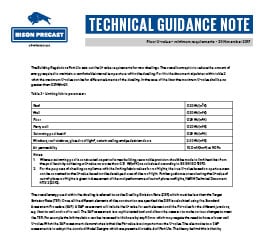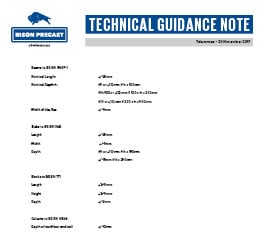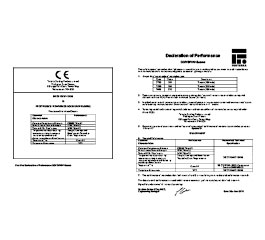
Beam & block floors
Bison Precast beam and block flooring system is quick, easy and economical to install. It offers numerous advantages, including improved acoustic performance and fire resistance. It is particularly suitable for intermediate flooring for houses where sound reduction, fire resistance and thermal mass are amongst its key benefits. The system consists of inverted pre-stressed T-beams with either lightweight aircrete (Thermalite) or dense and medium dense aggregate block infill. Beam and block is a robust solution for cost-effective suspended floors. It is suitable for use on ground and upper floors in all kinds of construction, from residential to commercial buildings.BEAM & BLOCK FLOORS - OVERVIEW
INVERTED T-BEAMS
Bison Precast prestressed concrete beams exhibit an upward curve known as camber, which is a result of the compressive force near the bottom generated by the prestressing tendons. An allowance of span/300 should be taken into account in floor finishes or bearing levels.
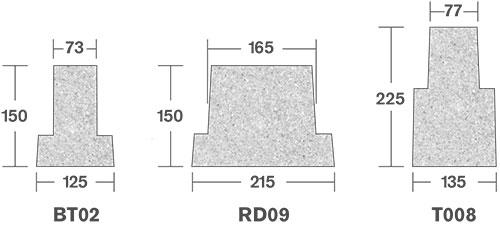

INVERTED T-BEAMS AND SPLIT BLOCKS

Split Blocks can be supplied in two sizes
1. To suit 150mm high beams
2. To suit 225mm high beams


BEAM & BLOCK SYSTEMS
TYPICAL LAYOUT
Beam and block floors offer a simple and robust detailing. The main details ar represented here, but for construction purposes please refer to site specific layout drawings by Bison Precast.
- 150mm or 225mm prestressed beam
- 100mm deep building block infill
- Split course block
- Damp-proof course
- Insulation (if required)
- Membrane (if required)
- Air Vents
- Finish screed/concrete topping to architect’s specification
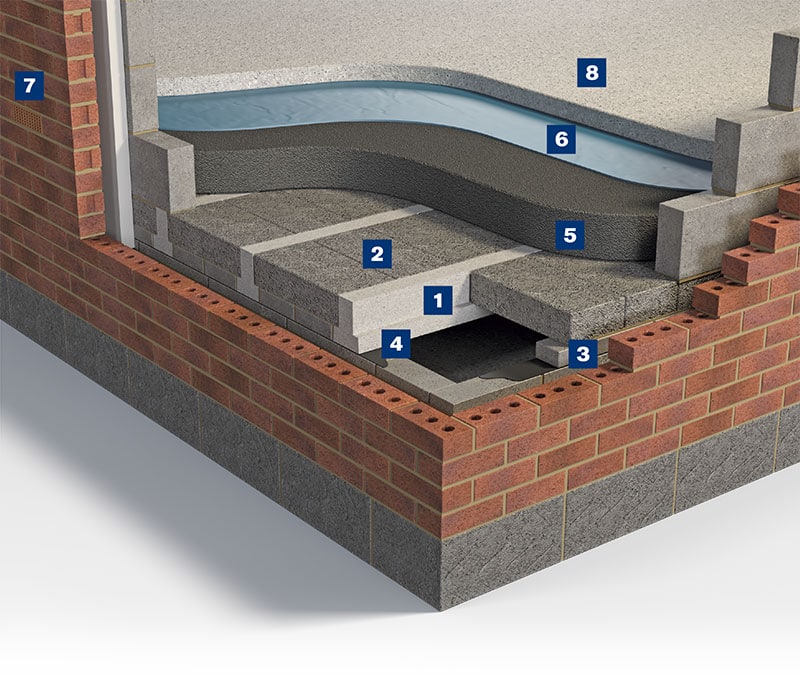
HIGH PERFORMANCE
- Prestressed beams span further, reducing foundation costs
- Superior levels of fire resistance and sound reduction
- Superior load-span capability enabling use in a wide variety of applications
- Unaffected by damp, rot or vermin
QUALITY BENEFITS
- Available nationwide either supply only or supply and install
- Complies with all relevant standards and manufactured in accordance with BS EN 15037
SIMPLICITY OF CONSTRUCTION
- Quick to install
- Working platform for early access for follow-on trades
SUSTAINABLE
- Thermal mass helps reduce carbon footprint over the lifetime of the building

