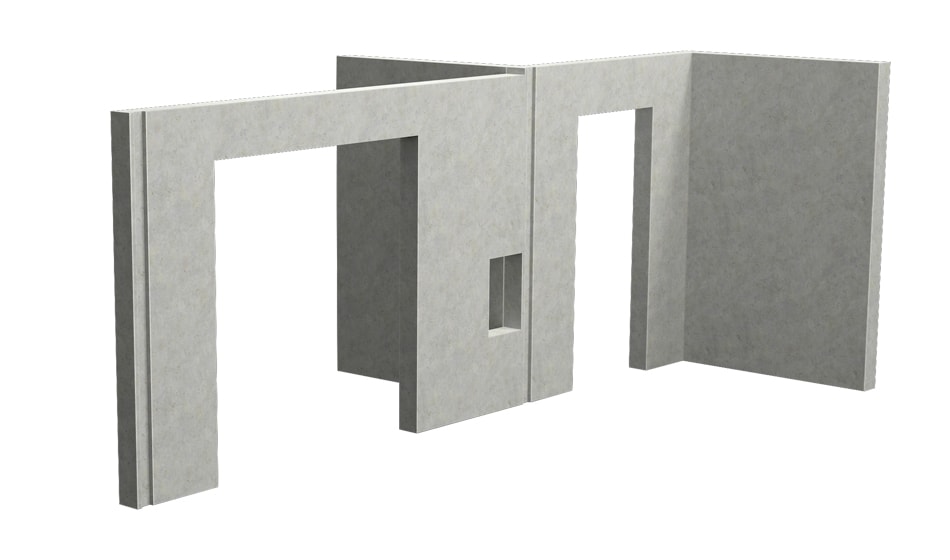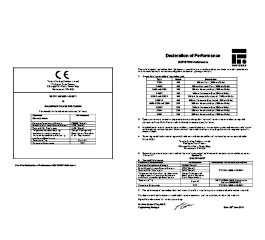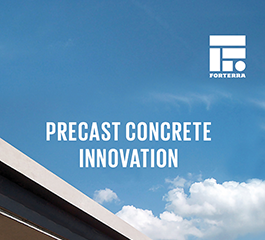
Crosswall construction
A cross wall construction system utilises precast, precision engineered concrete components to create a stable and structural frame. The frame is held together by a series of vertical and horizontal ties, designed to meet progressive collapse criteria set out in the Building Regulations. Our precast crosswall frame solution comprises structural panels forming internal and external walls along with floor slabs. Crosswall buildings are durable, have good acoustic values and are virtually maintenance free. They are quick to erect, offering the client a rapid room occupancy programme.CROSSWALL CONSTRUCTION
The crosswall system is ideally suited to multi-storey repetitive cellular structures such as hotels, custodial, education, student accommodation, private and public housing and provides significant time and cost savings compared with traditionally built structures.
DESIGN BENEFITS
- Flexibility in design
- Acoustic seperation
- Thermal mass
- Superior surface finish
- Suitable for direct decoration
QUALITY BENEFITS
- Factory produced to high quality standards
- All precast concrete products and processes comply with relevant standards and are manufactured in accordance with BS EN ISO 9001
- Accredited to BS EN 14001 and BES 6001 responsible sourcing
CONSTRUCTION BENEFITS
- Speed of erection
- Fire protection during construction
- Programme benefits relating to follow on trades
- Reduced wet trades
- Health and Safety – in most cases, once installed acts as an immediate access route
- M & E services can be cast into precast walls
- Just in-time deliveries
SUITABLE APPLICATIONS
- Hospitals
- Schools
- Prisons/secure units
- Retail
- Offices
- Leisure and hotels
- Residential (multi-occupancy and student accommodation)
- Care homes




