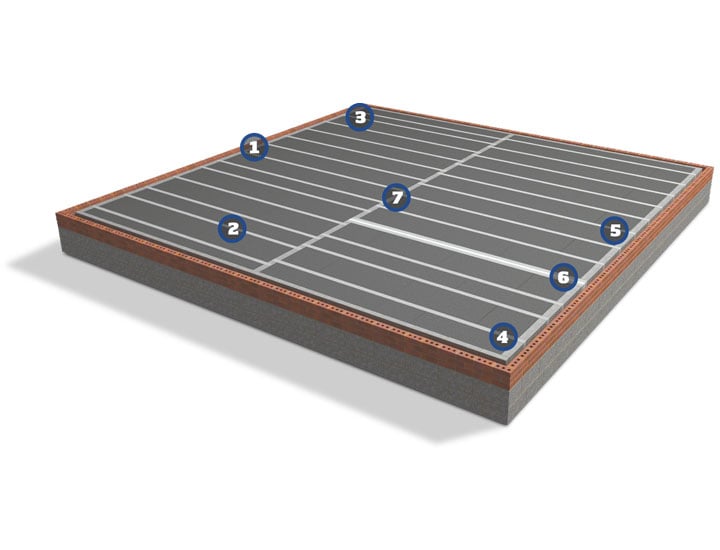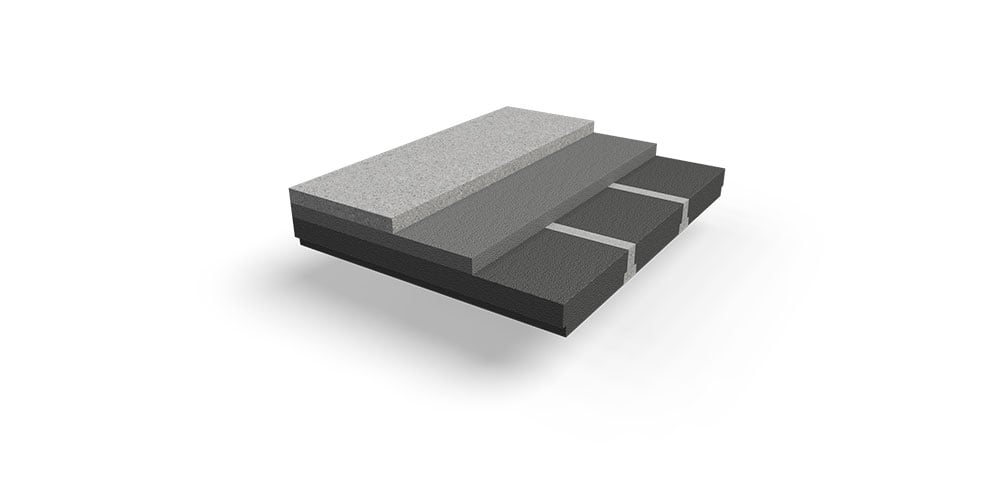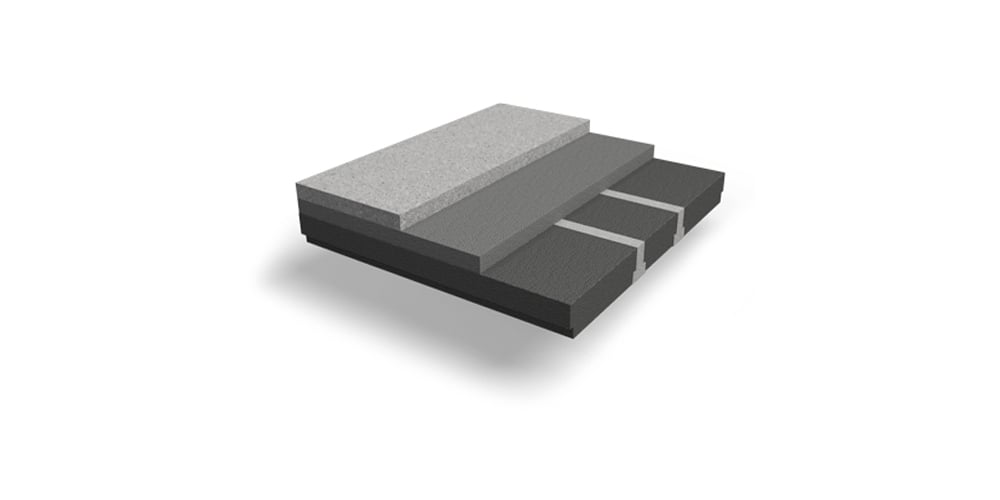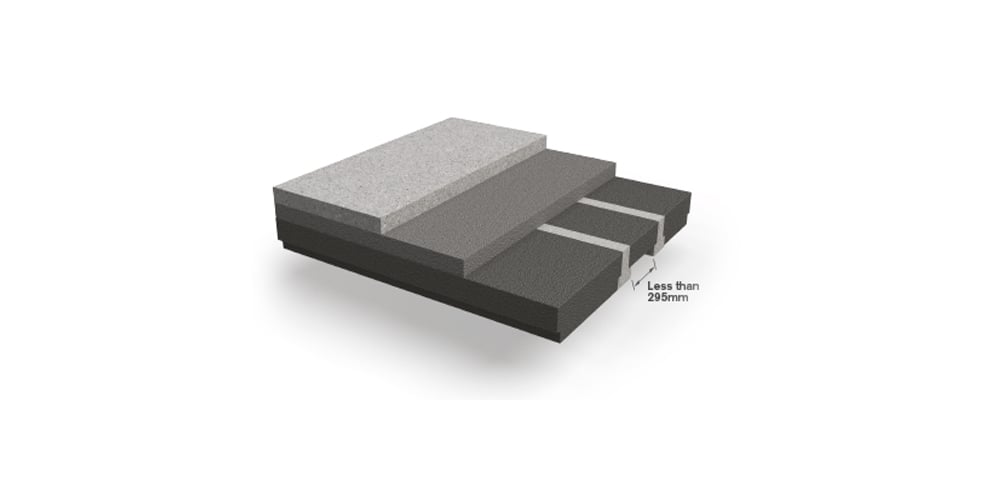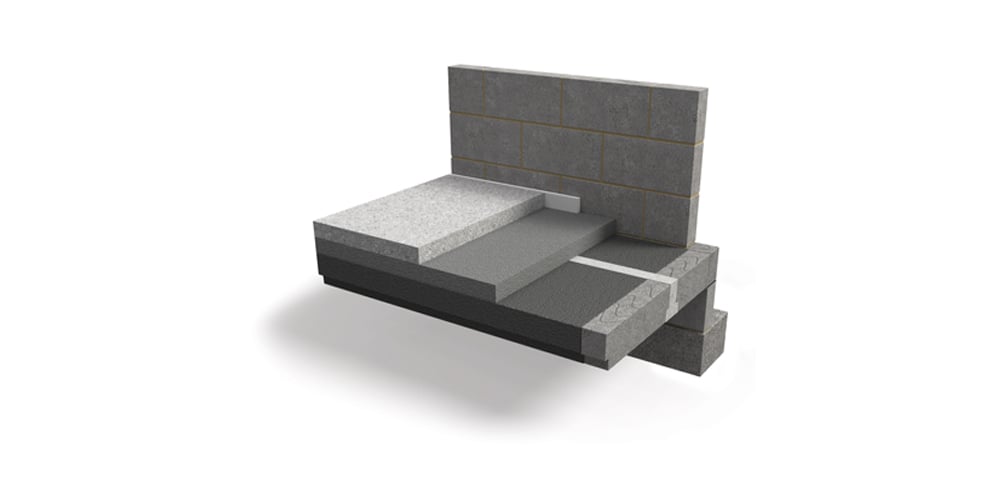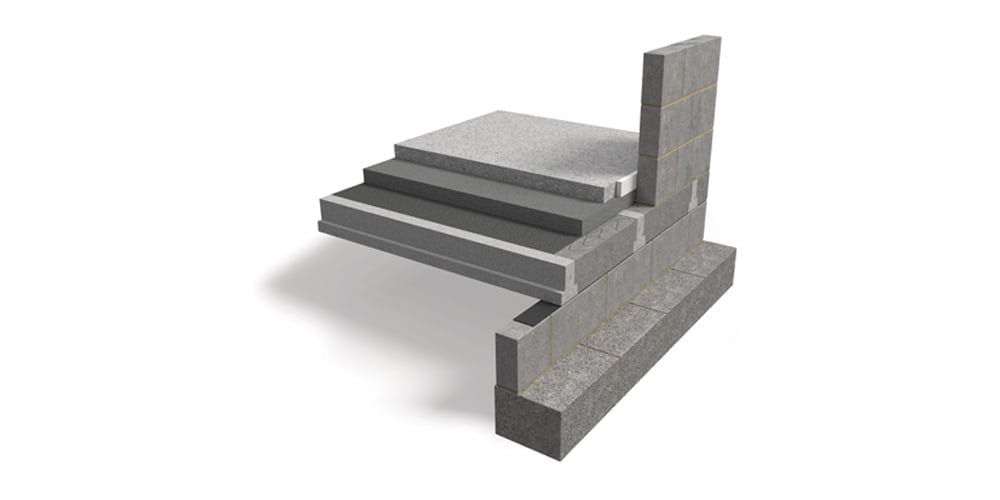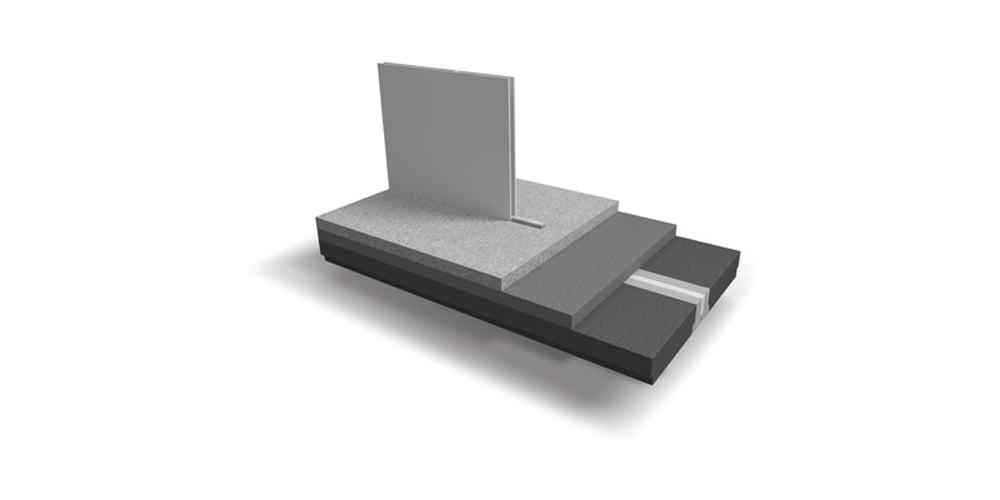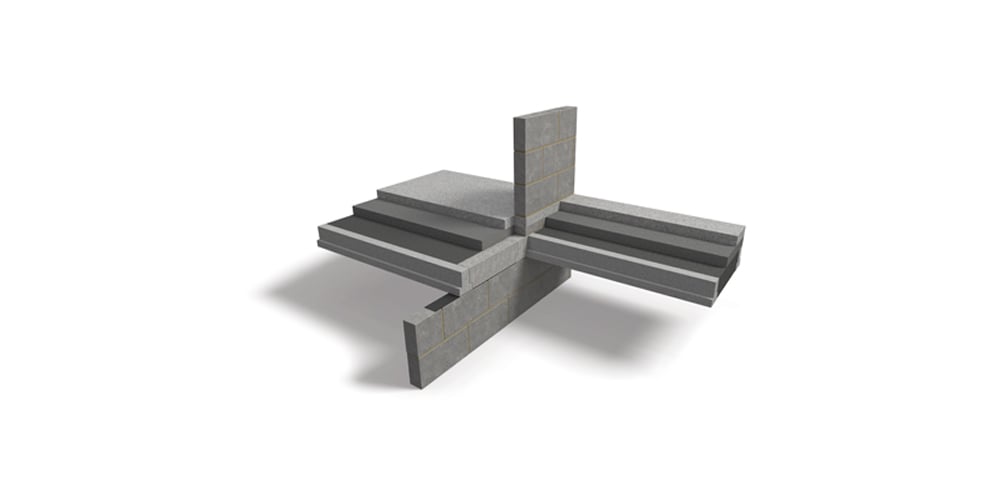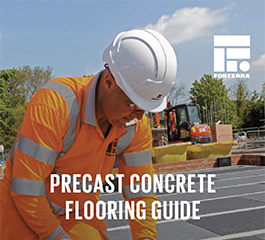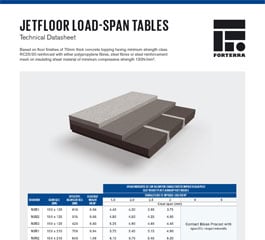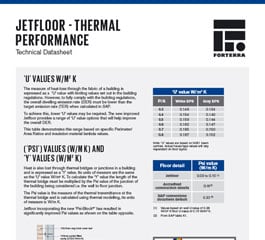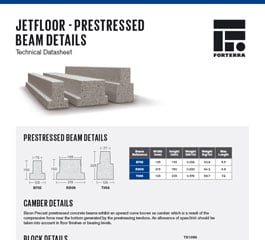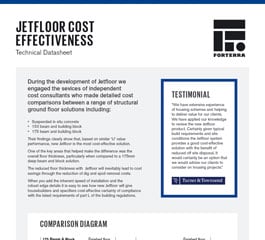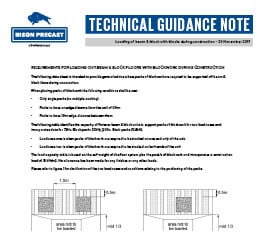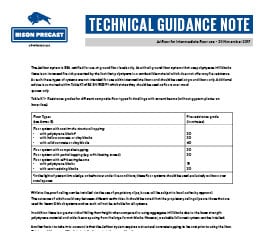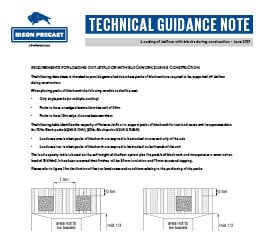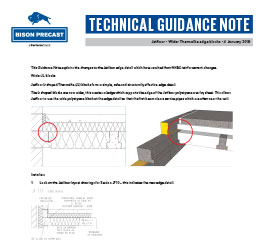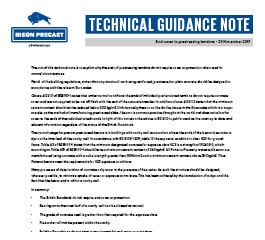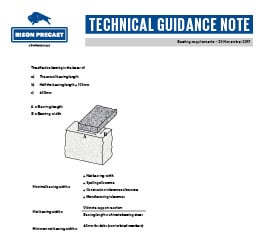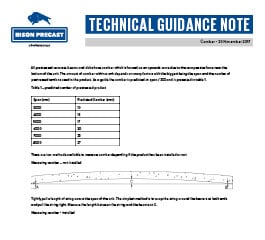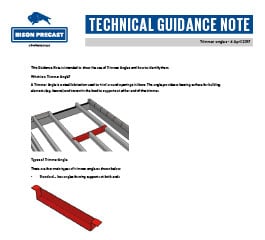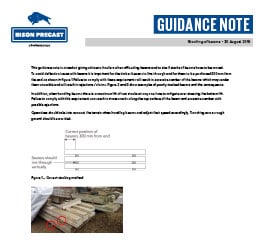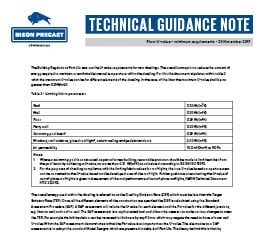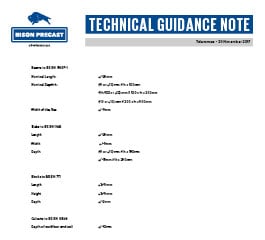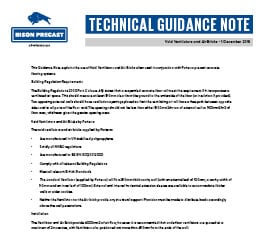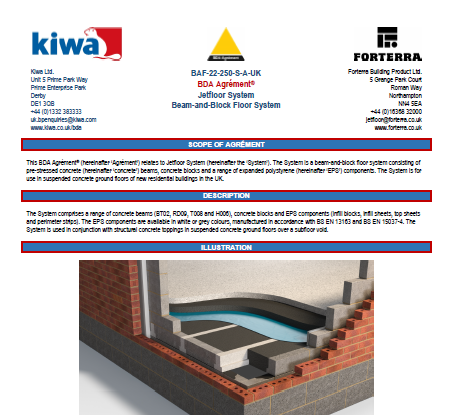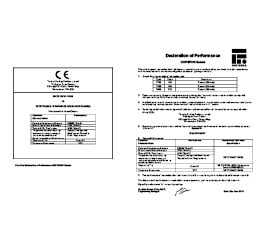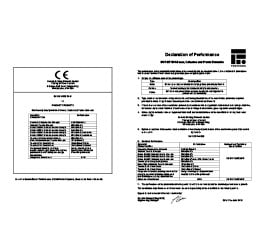
Jetfloor Insulated ground floors
Our Jetfloor system, has been the market-leading solution for thermally insulated structural ground floors since its introduction in 1982. It brings together structural and thermal performance in one insulated ground floor solution. Quick and simple to install, Jetfloor’s flexible configuration design provides a future-proofed robust solution for housebuilders, specifiers and homeowners. Jetfloor was the UK’s first system to use expanded polystyrene blocks combined with a structural concrete topping to provide high levels of thermal insulation.JETFLOOR INSULATED GROUND FLOORS - SYSTEM OVERVIEW
TYPICAL LAYOUT
Jetfloor has been developed to offer simple and robust detailing. The main details are represented here, but for construction purposes please refer to site specific layout drawings by Bison Precast.
- 150mm or 225mm prestressed beam
- Closure block
- EPS infill block
- Psi-Block
- Damp-proof course
- Membrane if required
- Structural grade overlay sheet min strength 130kN/m2
- Structural concrete topping
- Air vents
- 75mm / 150mm / 225mm grey
perimeter insulation (if required)
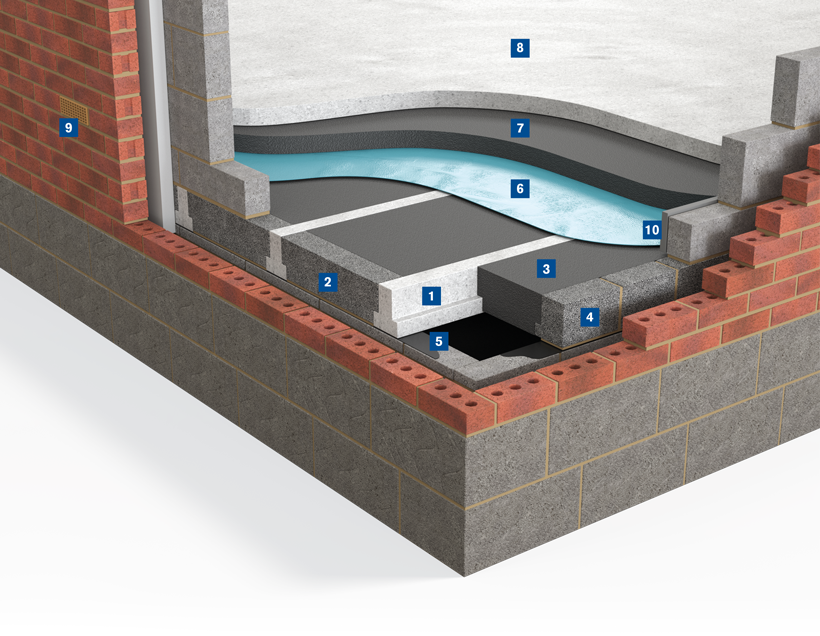
DESIGN BENEFITS
- Flexible U-value performance
- Improved Psi value due to unique Psi-Block®
- Thermal mass
- A+ Green Guide rating
- Reduced dwelling emission rates
QUALITY BENEFITS
- CE marked to BS EN 15037 and certified by KIWA to the latest relevant codes and standards
- All precast concrete products and processes comply with all relevant standards and are manufactured in accordance with BS EN ISO 9001
- Accredited to BS EN 14001 and BES 6001 responsible sourcing
CONSTRUCTION BENEFITS
- Reduced excavation and spoil removal
- No waste
- Increased speed of build
- No specialist skills required
- Available nationwide
- Supply only or supply and install
- Comprehensive in-house technical support
SUITABLE APPLICATIONS
- Residential
- Standard housing
- Retirement apartments – ground floors only
- High-rise apartments – ground floors only


